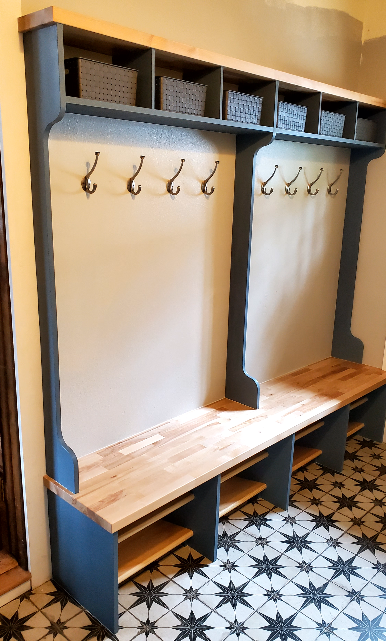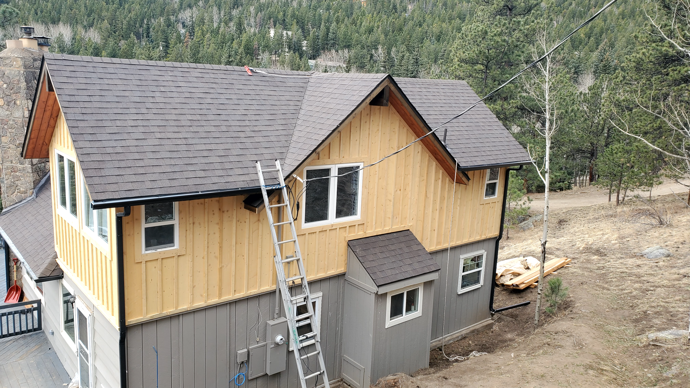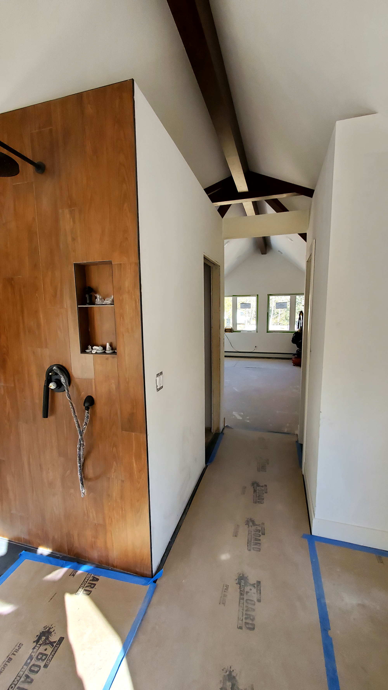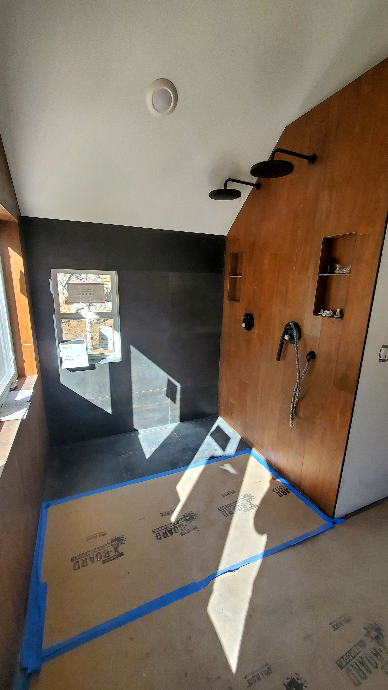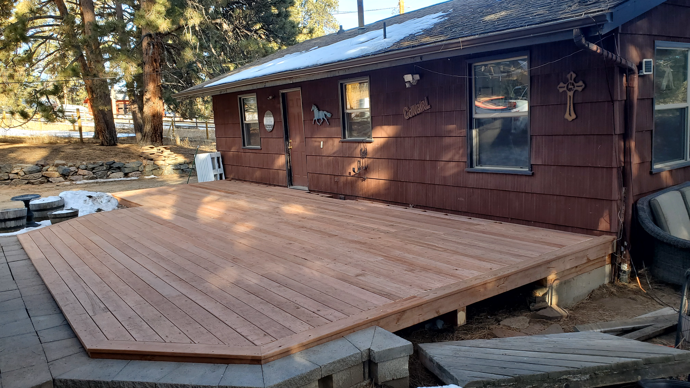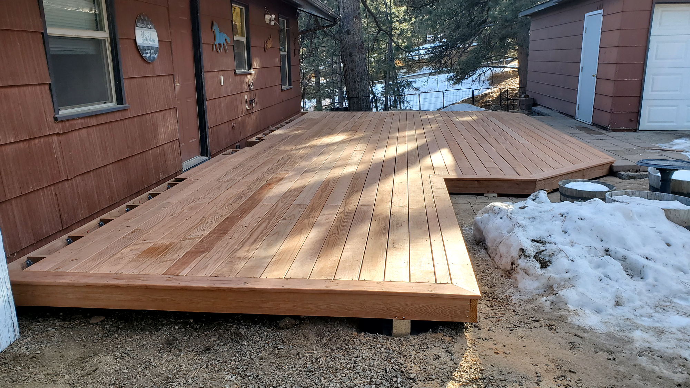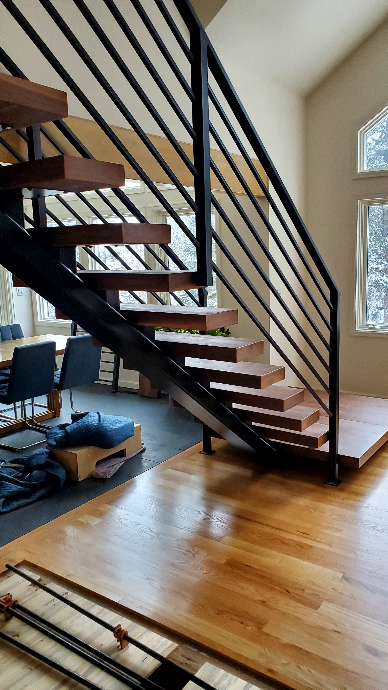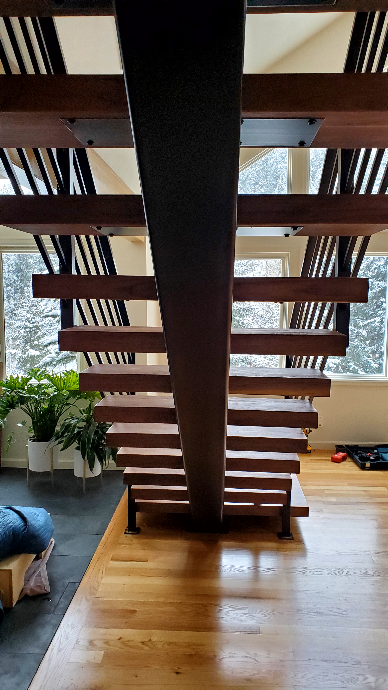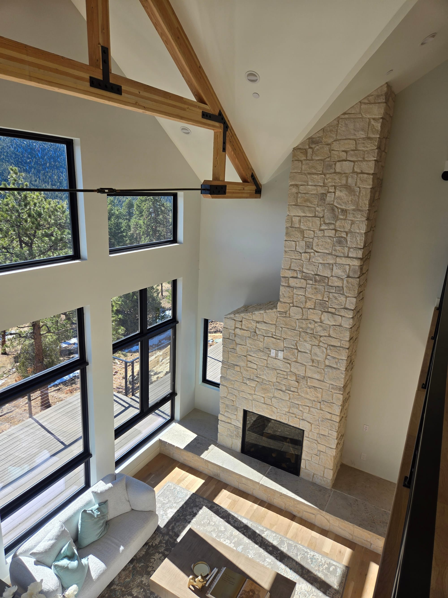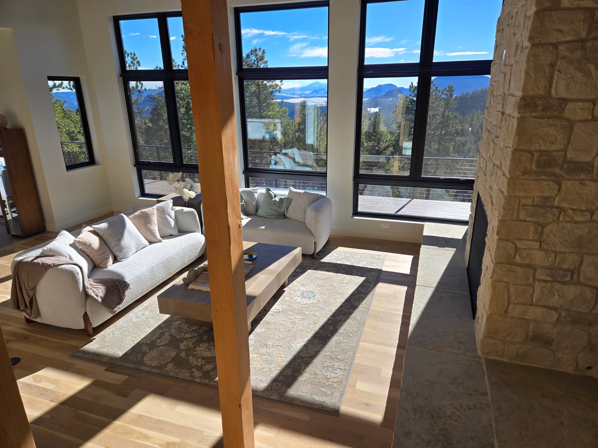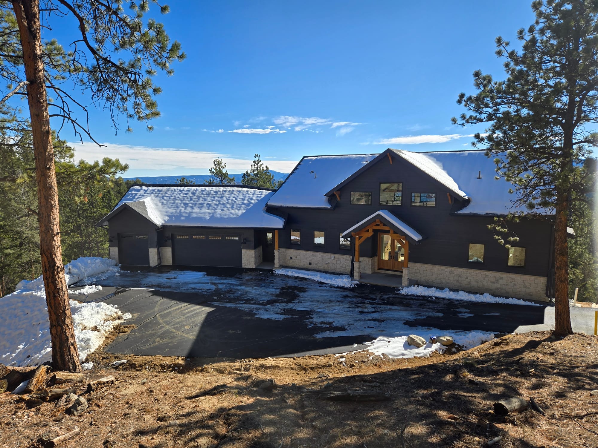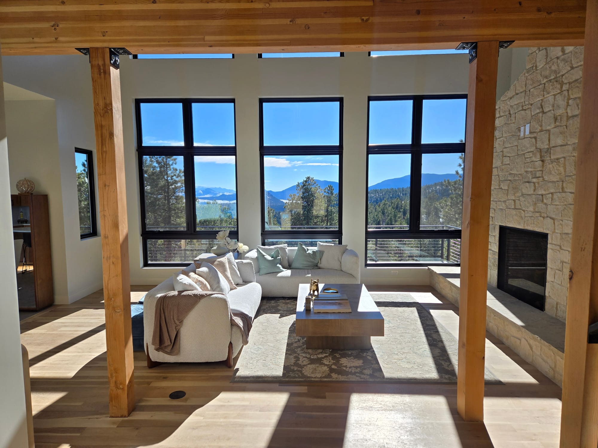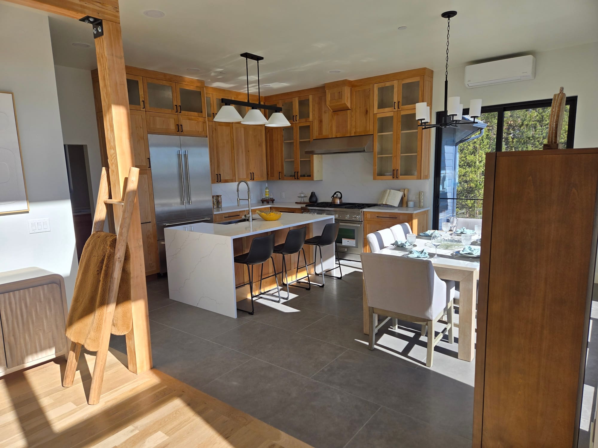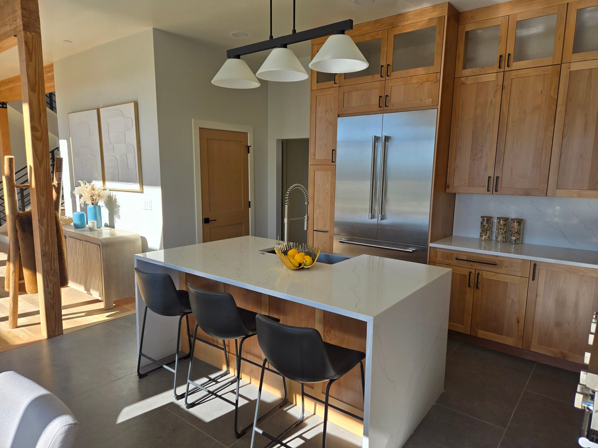Pinnacle Contracting
Evergreen, Colorado
Construction services
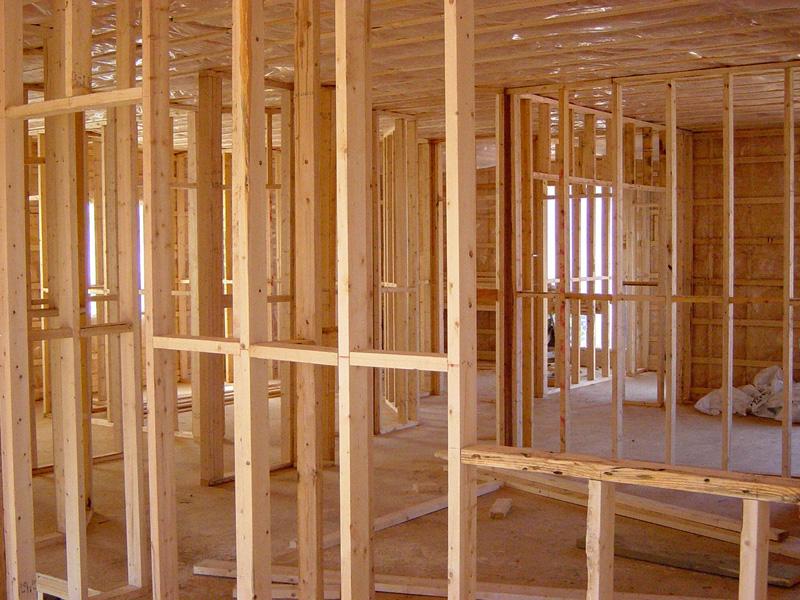
Framing Carpentry
• Structural Framing • Decks/Fences • Gazebos/Pergolas • Custom Timber Frames • Log Structures • Roof Modifications/Dormers
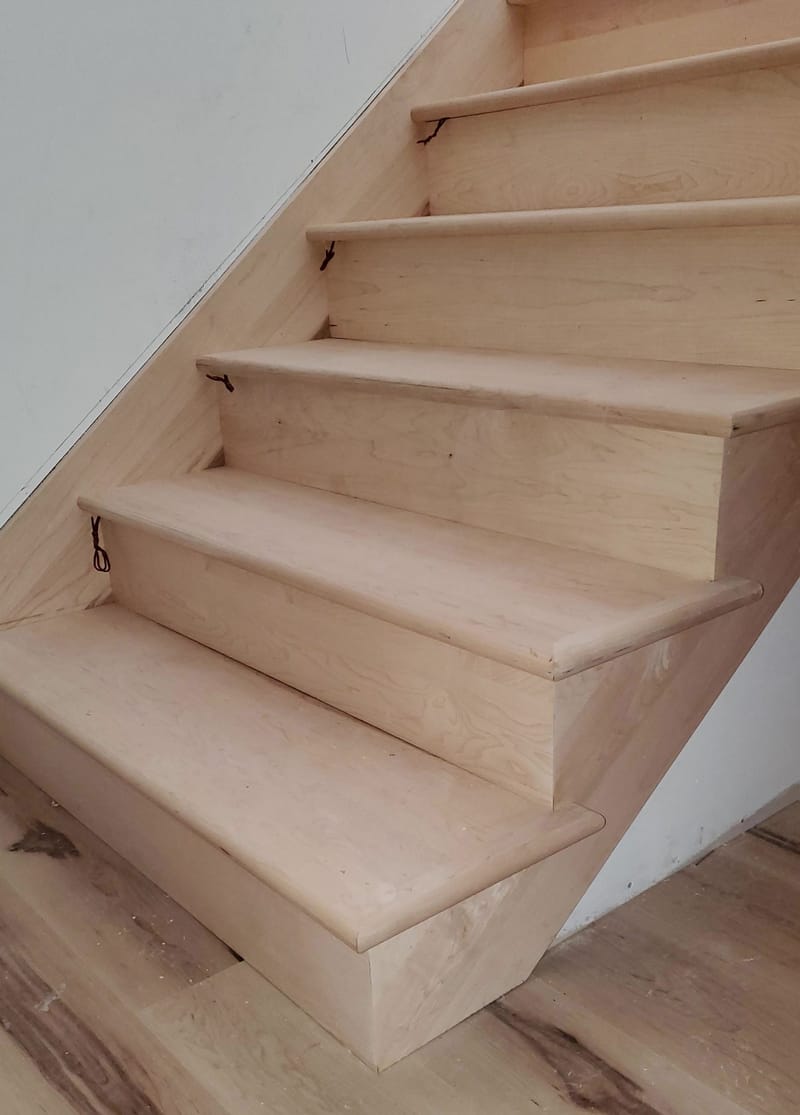
Finish Carpentry
• Baseboards/Casing • Built-Ins • Cabinet Insall • Custom Wood Stairs • Shelving/Closet Trim Outs • Butcher Block Countertops
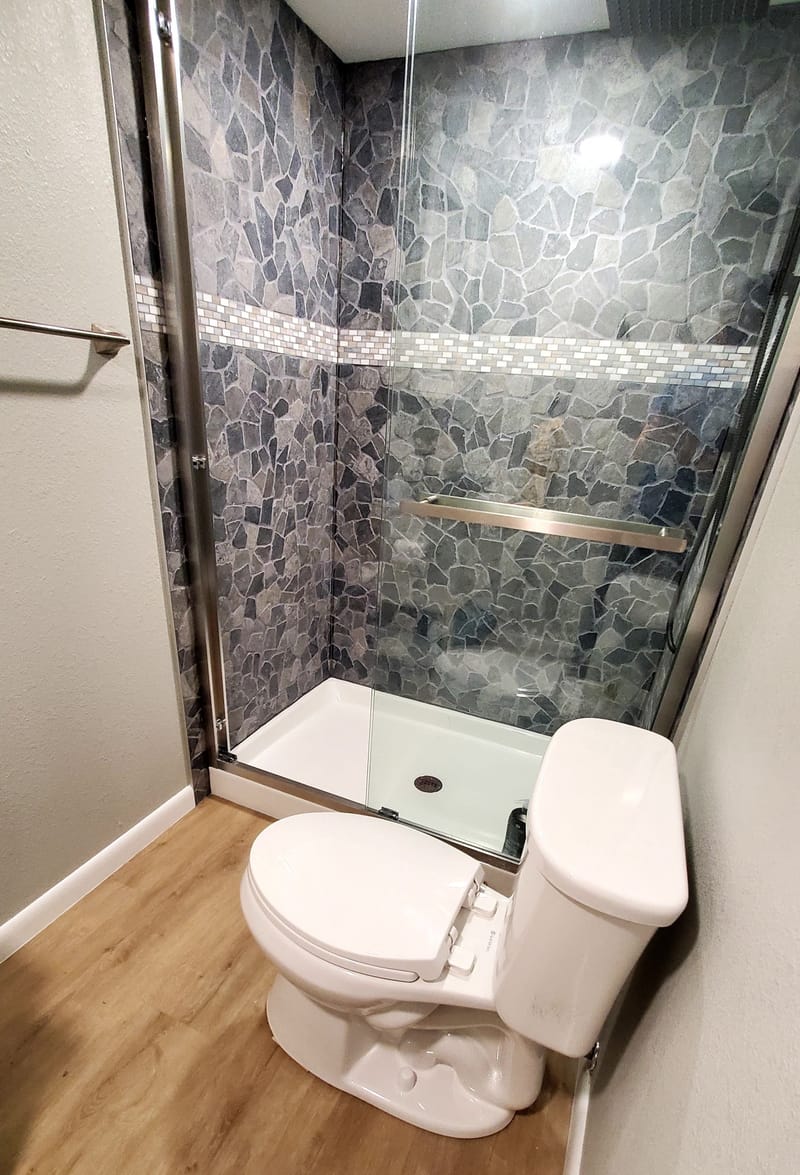
Remodels and Additions
• Complete Demo & Rebuild • Kitchen Remodel • Bath Remodel • Basement Finish • Additions of all Sizes • Pop Tops

New Builds
• New Home Construction • Sheds/Outbuildings • Garages
Contractor Services

Budget Management
No matter the size of the project, effective budget management is key to hitting the targets we have set. Especially in remodel work, there tend to be several unknowns that aren't realized until the project begins. Without constant review of a target budget, all projects will most certainly go over the intended dollar amount. Custom spreadsheets and budget management tools are a must for any project. In my view, the customer should always be aware of the overall project expenses and any potential changes that could affect the budget.
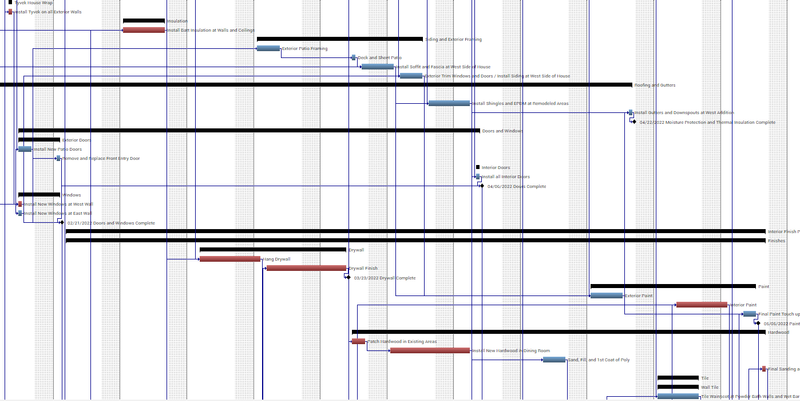
Schedule Management
Similar to financial budgeting, time and schedule management must be a factor in any well run construction project. There are many moving pieces and many players involved in all remodels and new construction projects. It is extremely important to begin each project with a plan for how long each scope of work will take and how this will affect other trades. A visual timeline, such as a gantt chart, coupled with a clear understanding of what needs to happen and when it must be complete will ensure the project stays on track.
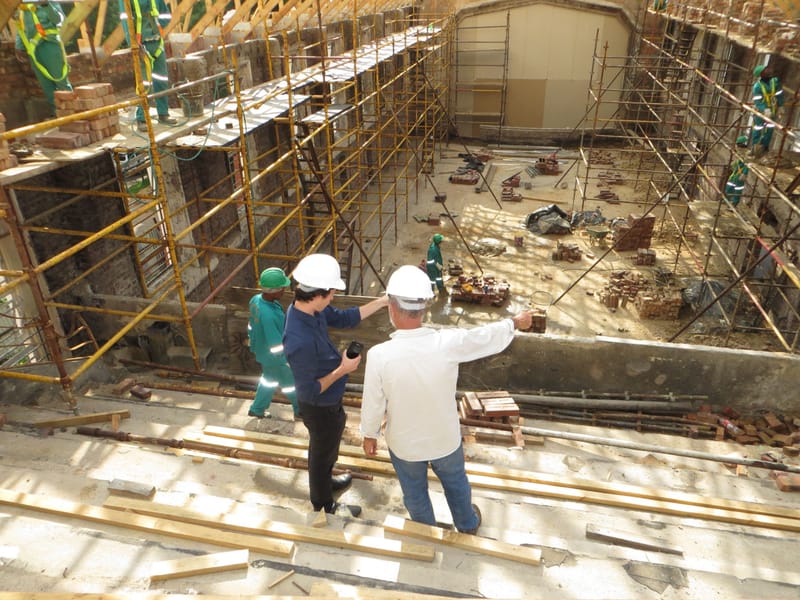
Contractor Management
There are many trades in construction, and many contractors performing each of them. Without effective management, any of these trades could have a negative impact on the outcome of the project. Management of contractor schedules, costs, expectations, and quality is crucial to ensuring any project moving forward as intended. Every contractor has different motivations, expectations, and opinions on how their work should be performed. My goal is to align the individual contractors with the specific project at hand.
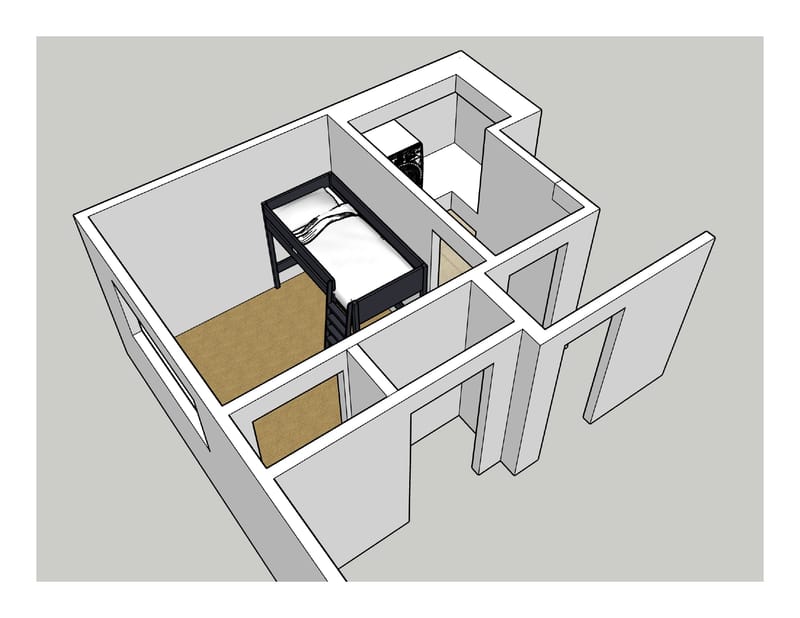
Computer Modeling
I'm a very visual person, meaning that it really helps me to see something drawn out for me to have a clear understanding of what it should look like. A few years ago, I was granted the opportunity to learn 3D modeling specifically in the realm of construction. The more practiced and experienced I became with this tool, I've realized that I'm not the only one who can benefit from this form of design. Many of us appreciate the ability to see what our project will look like in a 3D view and with this, can foresee potential changes that we might like to make before the project is actually complete.

Structural/Architectural Review
In the beginning phases of any larger construction project, an architect and structural engineer are typically engaged to design the aesthetic and structural plans. The builder is then engaged to combine these plans into what will make up the finished product, your home. As the builder, I have come to rely on my 3D models of the structural and architectural plans together in one format. With this effort, I'm able to see any potential conflicts between the two and ensure that we take the proper steps forward.
About me

I live in Evergreen, Colorado with my wife, Tracy and our five kids.
I've always known that I wanted to work in carpentry and construction. At 15, I started working in a cabinet shop. At 16, I was hired by a contractor building custom mountain homes. My path has led me to the realm of Project Management and General Contracting. I've grown to greatly appreciate fine craftsmanship and quality construction.
I'm certain that not every builder or contractor shares my passion to create the highest quality product for the customer. This awareness inspired the name Pinnacle, "the most successful point; the culmination". The combination of my experience and care for the project produces the finest result for your home.
